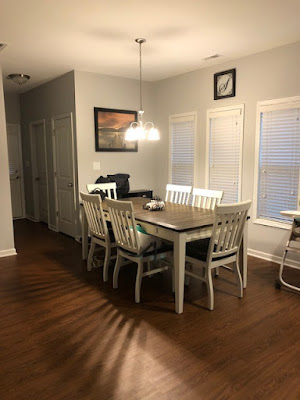A few weeks ago I promised that I would do a home tour once we were all unpacked, well the time has come! However, I'm going to do it in two parts. Solely because the upstairs is a mess and it will take a bit longer to take photos but I have the downstairs ready.
So, without further ado, here is our home!
In my last post I shared that we were replacing the pine straw with mulch. We finally finished on Friday night and I'm so happy with how it looks. Next project is to work on the grass. The early summer was really hard on it and scorched it. Time to bring it back to life.
When you walk in the front door you walk into a wonderfully open foyer. One thing I noticed when I first looked at the house was the wall color and the lack of textured walls. It's a very light gray and smooth, it's such a nice change from stark white or brown tones. I don't have much on the walls in this area because I'm so particular. However, I do have my home sign that I made when we lived in Kansas. Eventually I will add more but for now this works.
You can go right and enter the living room or go left and hit the stairs or continue down the hallway to the dining room. This is the hallway to the left. We decided to hang our college degrees here, it's fun walking by them and reminiscing.
Once down the hallway there is a utility closet that I love!! It's nice having a dedicated place for vacuums, brooms, and other random household items. There wasn't an electrical outlet or light in there so my dad installed both when he was here.
Next to this closet is the powder room. It's the perfect size and has a window, which for some reason I really like.
Next up is the dining room. The dining room, kitchen, and living room all flow together. However, to me it feels like there is a division between the different spaces. Our new table fits perfectly and the window add the perfect natural light during the day.
When looking at house one of the things I wouldn't budge on was having a pantry. I had to have one. We didn't have one in our house in Kansas and it drove me nuts! We have a really good size one in this house and it's perfect.
Next is the kitchen. It's one of my favorite spaces to be in. Between the cabinets and the gray backsplash it's amazing.
We decided to purchase barstools for the bar and so glad we did. They match the dining room table and it's make everything flow so well.
One of the first things I purchased when we moved in was new living room furniture. Our couch and end tables were finally delivered yesterday. I feel like a grown up now haha. I love how this space looks.
My Dad was kind enough to mount the TV so Kyle didn't have to do that after he arrived. We are still working on the cord situation (Kyle has a plan) but I love my builtins and have grand plans to reorganize. I will get to it eventually. We decided to bring E's teepee down from her playroom. It's awesome because it hides the few toys down here and she loves playing in it.
Well, that's the tour of the downstairs! I hope you enjoyed it and I can't wait to share the upstairs with you.
Happy Monday!












No comments:
Post a Comment
Love hearing from you!! :)